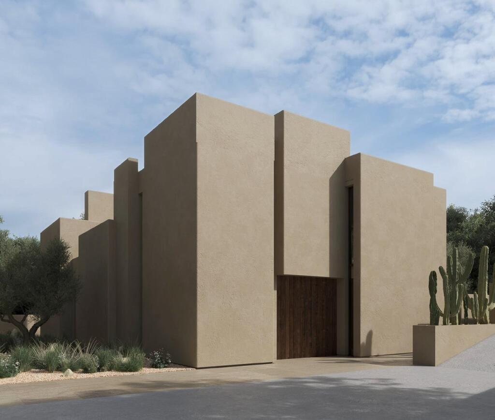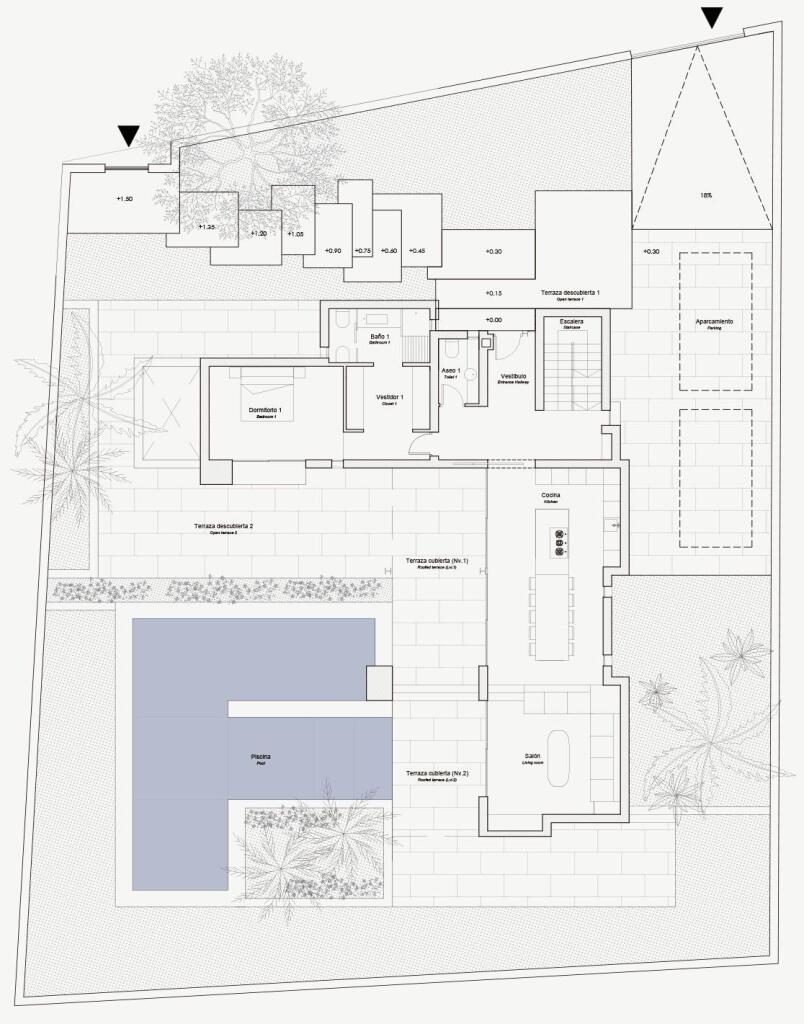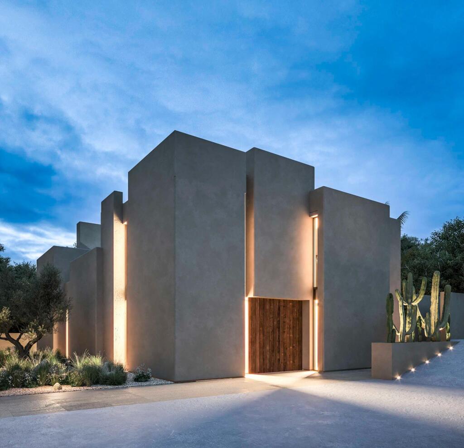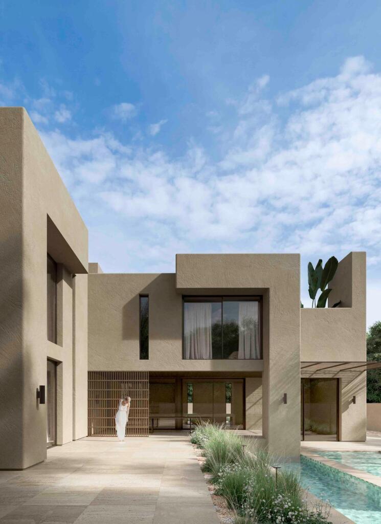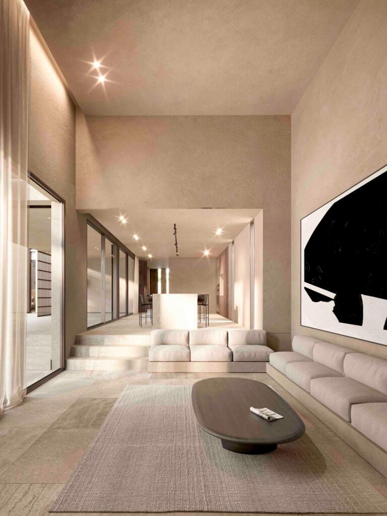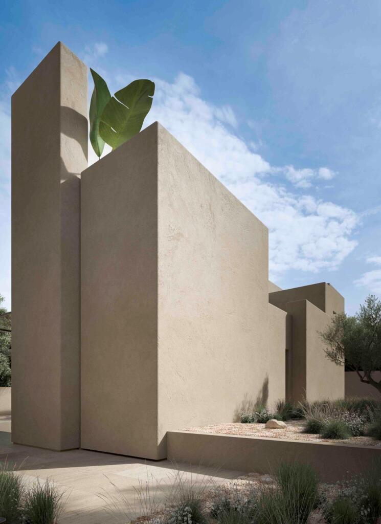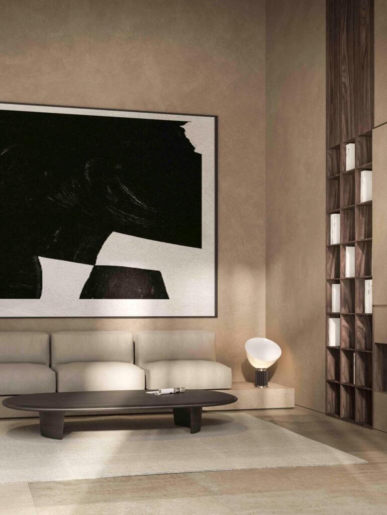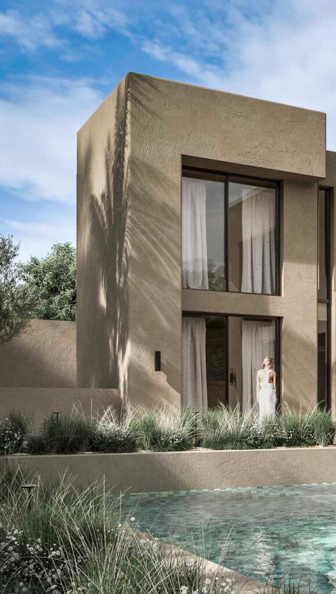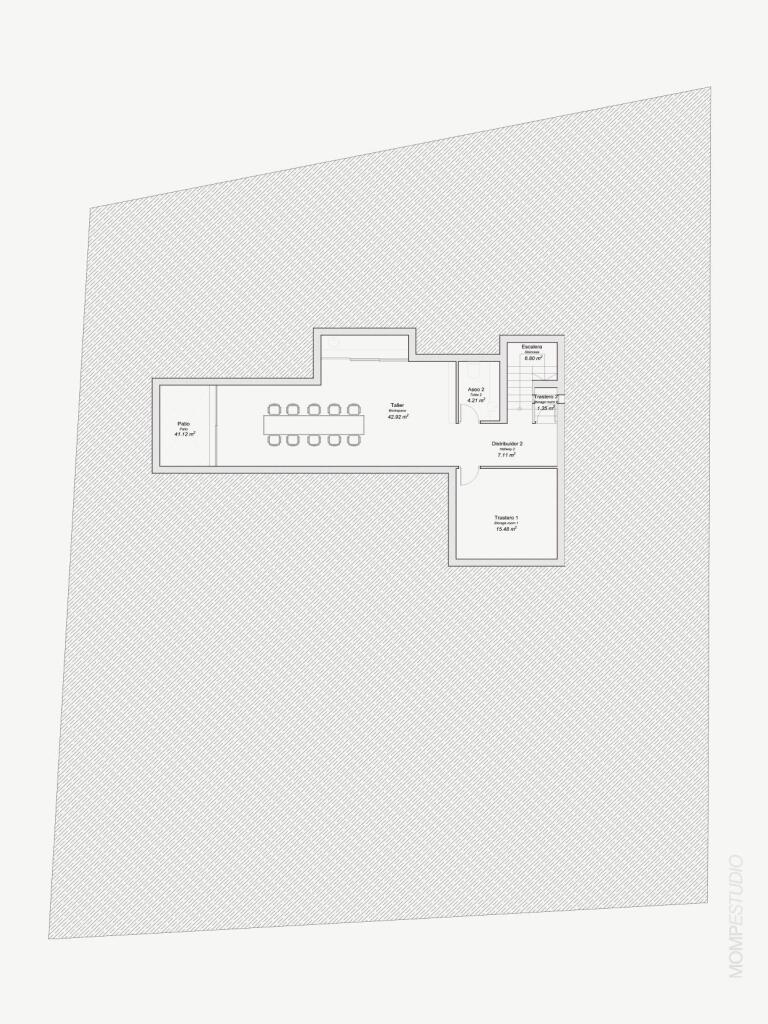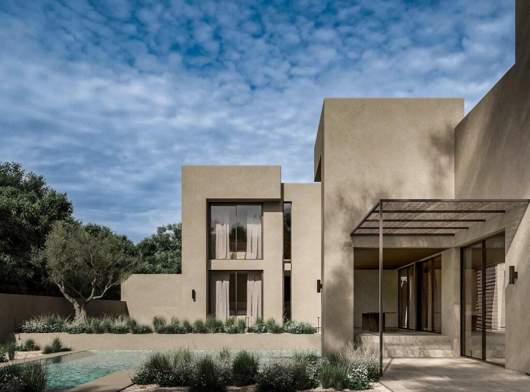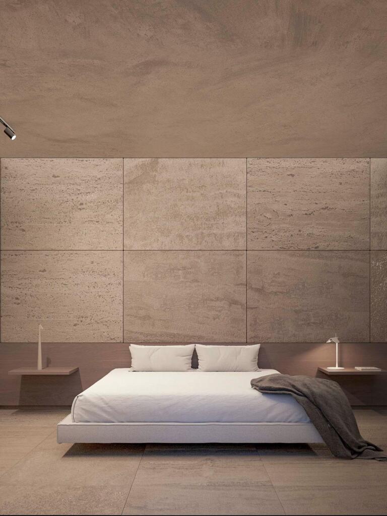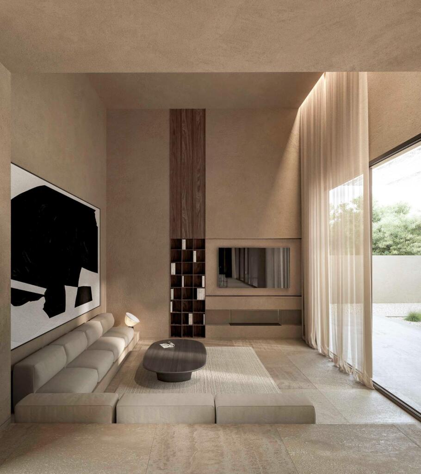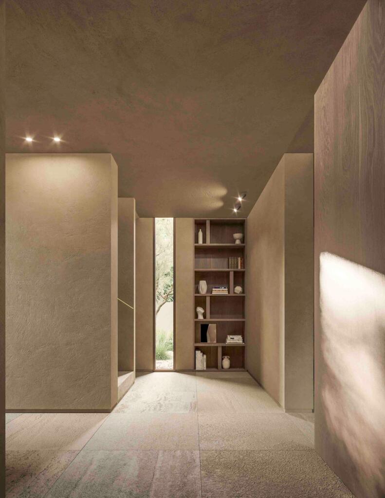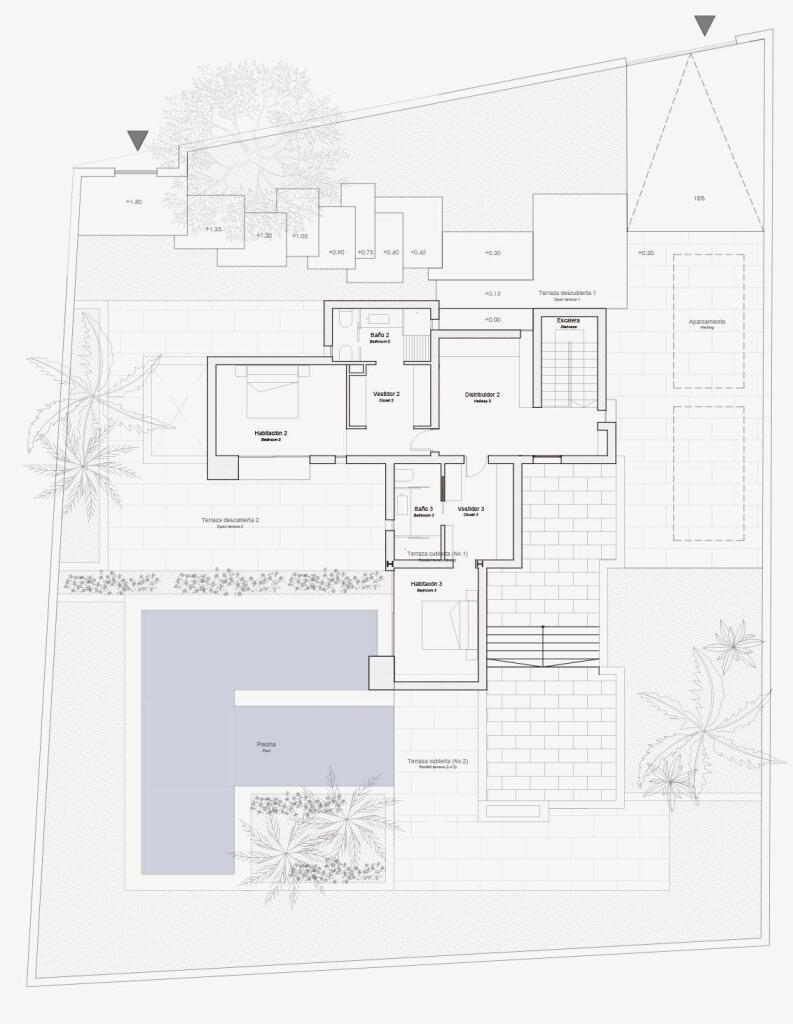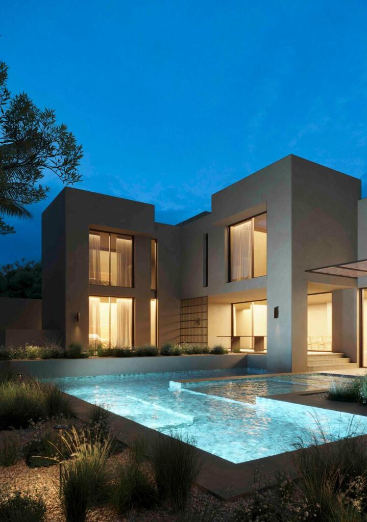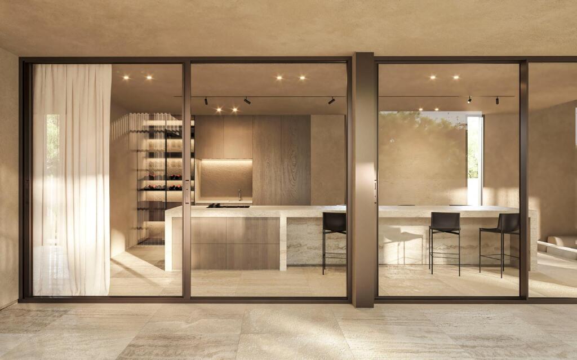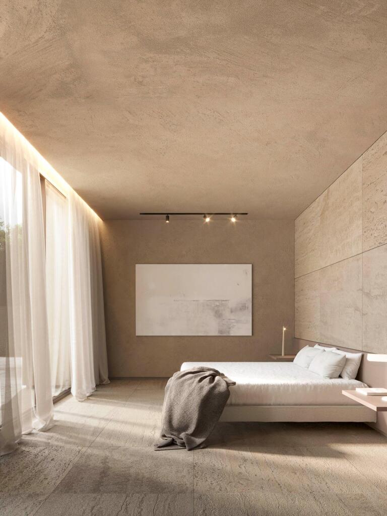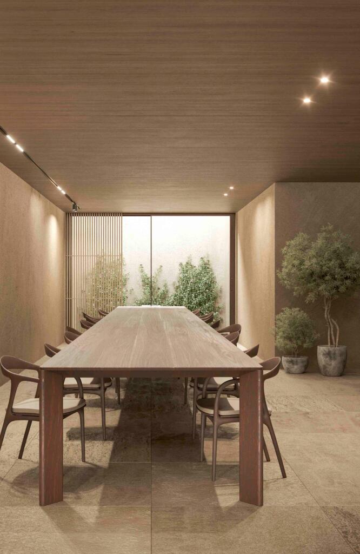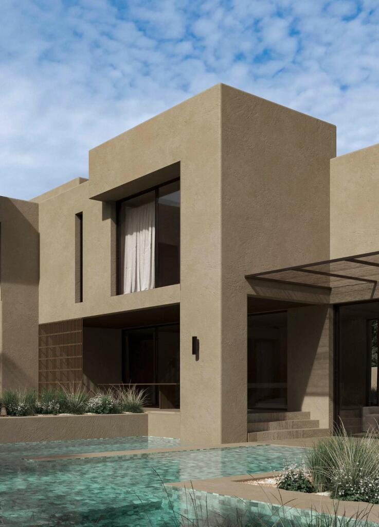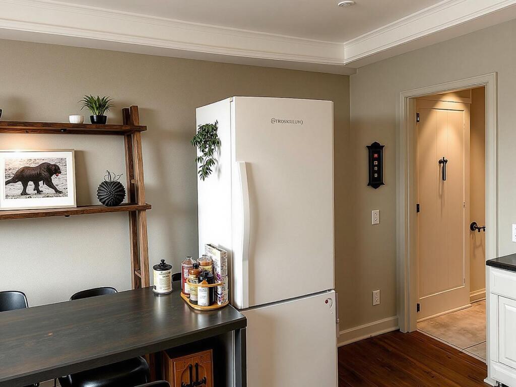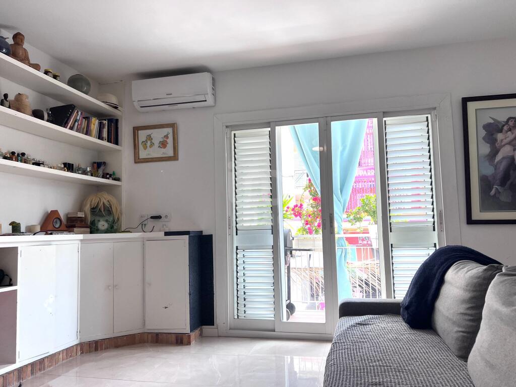3 bedroom villa for sale in Valencia, Alicante, La Nucía, Spain
1.325.000 €
This striking contemporary residence spans three levels: a basement, ground floor, and first floor, and is distinguished by its innovative architectural design and exquisite attention to detail. The façade features a captivating interplay of geometric cubes of varying sizes and heights, arranged to create an intriguing irregular silhouette that fosters dynamic light and shadow play, enhancing its modern aesthetic. Set on an 800-square-meter plot in a newly developed neighborhood with excellent connectivity to Altea and La Nucía, the property offers seamless access via a ramp for outdoor parking and a staircase leading pedestrians from street level to the main entrance. Large, strategically placed windows ensure an abundance of natural light floods the interiors while framing panoramic views of the surrounding landscape, blurring the boundaries between indoors and outdoors. The garden echoes the architectural form of the house, establishing a harmonious visual flow. Elegant hardscaping, including a uniquely shaped swimming pool aligned with the façade’s geometry, enhances the outdoor ambiance and provides a focal point within the landscaped grounds.
The ground floor functions as the main living hub, accessed directly from Calle San Marino through an inviting entrance hall. This space includes a guest WC, a vertical circulation core, and separates the living areas from the private quarters. An open-plan layout combines the kitchen and dining area with the living room, differentiated by varying levels and heights, with a striking double-height ceiling that underscores its spaciousness and modern appeal. The first floor hosts two luxurious en-suite bedrooms, each with walk-in wardrobes and commanding sea views. Designed with a keen eye for detail, the interiors are crafted with natural, high-quality materials, and carefully curated furniture and lighting solutions ensure maximum comfort. From this level, residents can step onto a private terrace, which seamlessly integrates outdoor living with spectacular vistas extending from Puig Campana and Serra de Bérnia to the shimmering sea. This exceptional home offers a sophisticated fusion of innovative architecture, elegant finishes, and breathtaking scenery, presenting an unparalleled opportunity for discerning buyers seeking contemporary elegance in a prime location.
3 bedroom villa
Data source: https://www.rightmove.co.uk/properties/165345902?currencyCode=GBP#/?channel=OVERSEAS
- Parking
- Air Conditioning
- Terrace
- Storage
- Cellar
- Garden
Explore nearby amenities to precisely locate your property and identify surrounding conveniences, providing a comprehensive overview of the living environment and the property's convenience.
- Bus Stop: 78
The Most Recent Estate
Valencia, Alicante, La Nucía, Spain
- 3
- 2
- 0 m²

