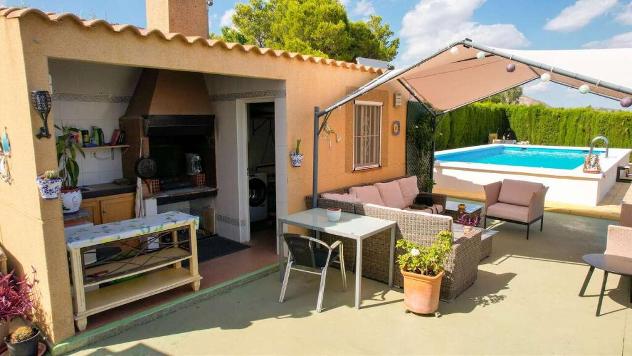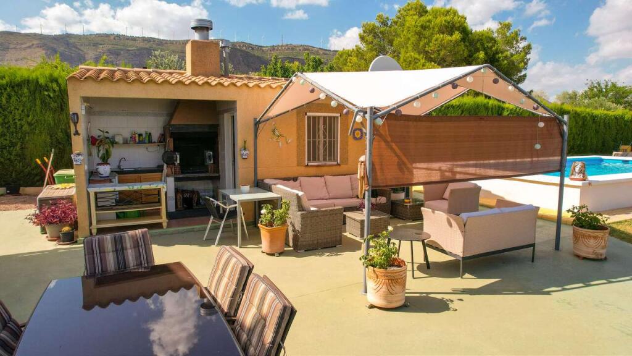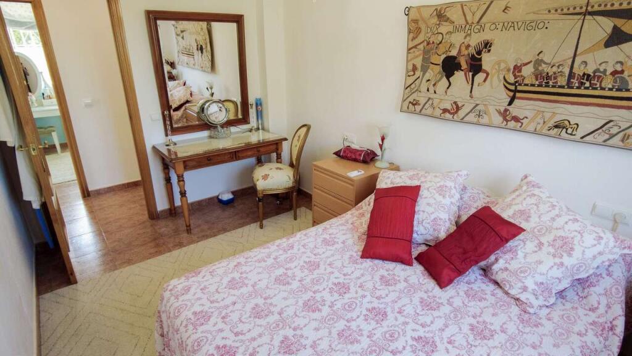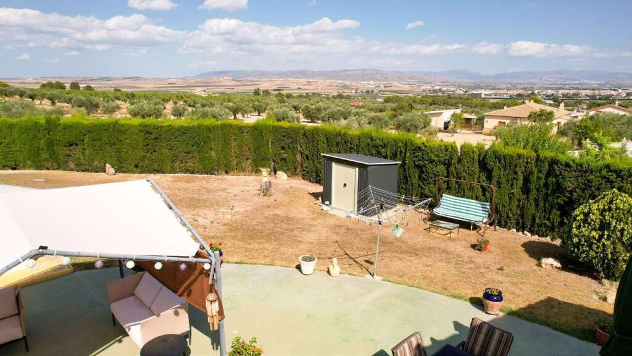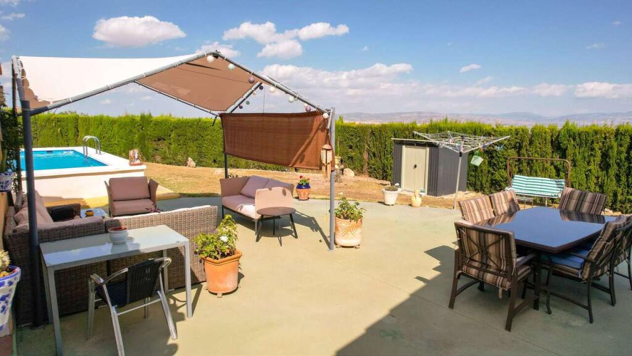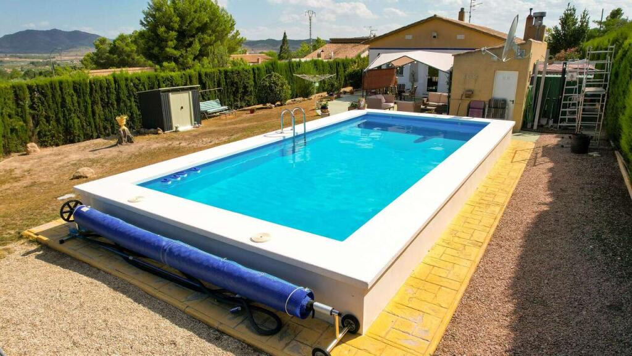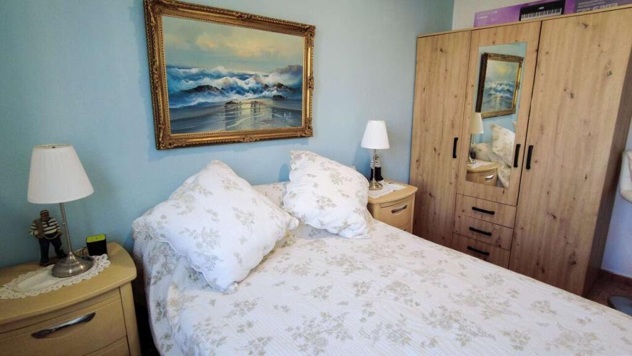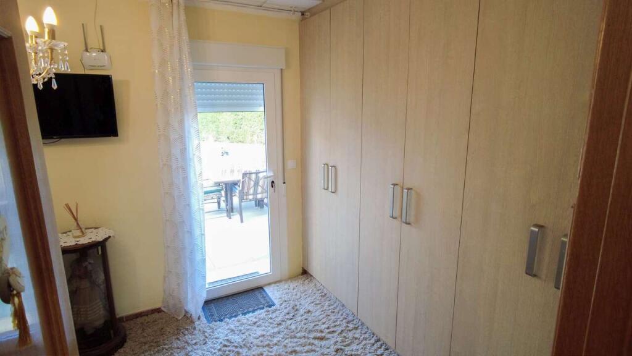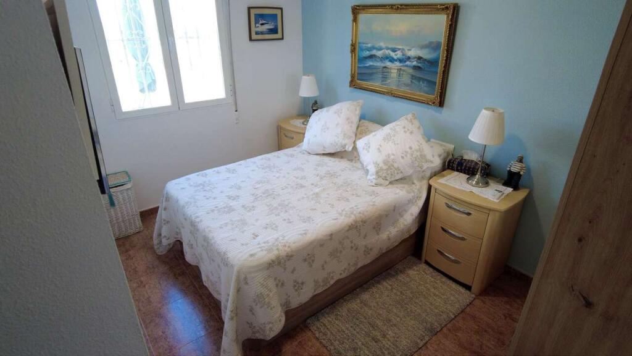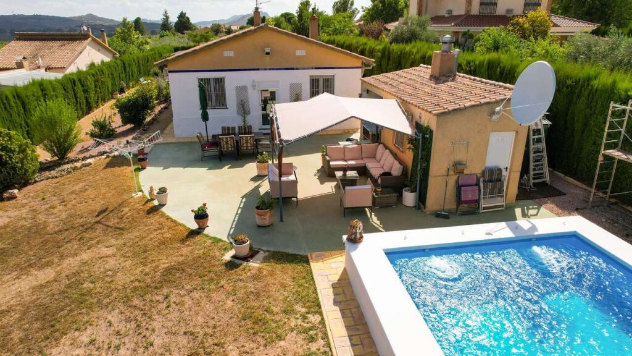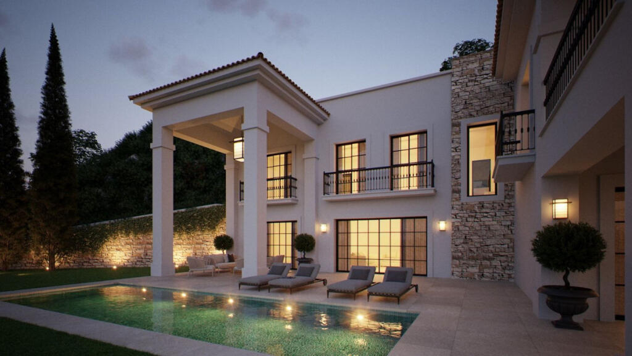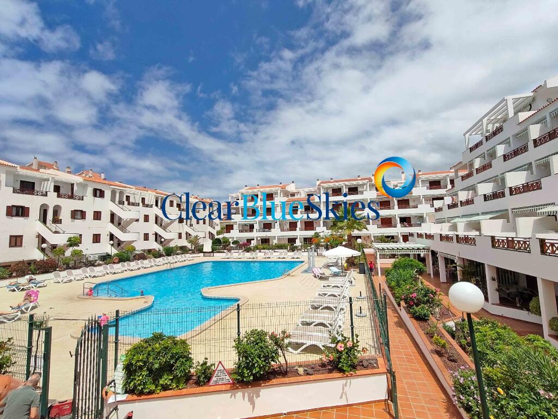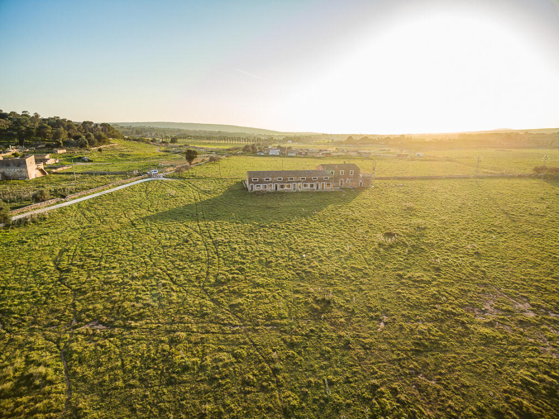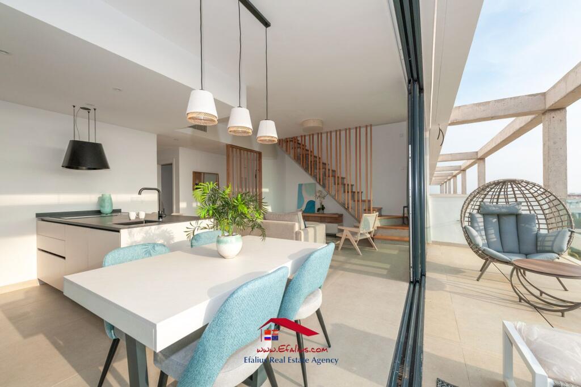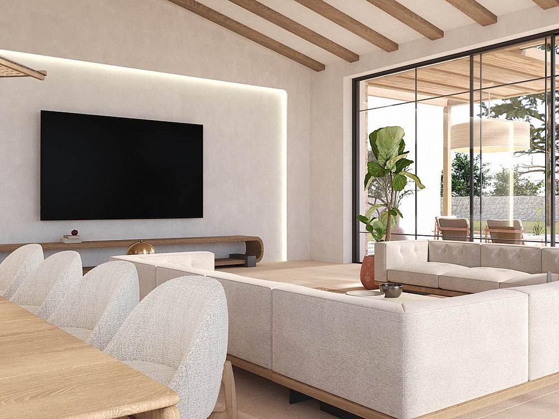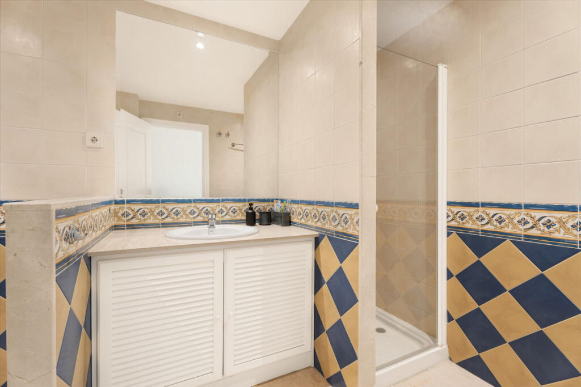3 bedroom villa for sale in Caudete,Valencia, Spain
209.000 €
Nestled in the highly desirable Vereda Santa Ana neighborhood, this meticulously renovated villa offers spectacular elevated views over the picturesque town of Caudete and its surrounding mountains. Just a short four-minute drive from the town’s amenities, this property perfectly balances privacy, convenience, and luxurious countryside living. Spanning a generous 131 square meters on a lush 1,601 square meter plot, the home has been finished to the highest standards, combining contemporary design with practical comfort. The low-maintenance Mediterranean-style front garden features an electric gate and a spacious carport accommodating three vehicles. Elegant glass double sliding doors lead into a stunning Neija—a fully enclosed conservatory—ideal for year-round entertaining, with ample space for relaxing or dining outdoors. Inside, the bright and airy living area boasts a cozy log burner and seamlessly connects to a stylish, semi-open kitchen fully equipped with modern appliances, bespoke cabinetry, and a striking statement sink. Adjacent to the living space, a versatile office nook adds functionality. Every room benefits from air conditioning, ensuring comfort throughout the year. The home comprises three spacious double bedrooms; the master suite includes a walk-in wardrobe and direct access to the beautifully landscaped rear garden via a new security glass door. The additional bedrooms feature built-in wardrobes, with one offering an extensive U-shaped dressing area. Two bathrooms provide modern amenities, including a handcrafted sink and a double walk-in shower in the main bathroom, while the second bathroom offers a WC, basin, and the option to add a shower. Outside, the landscaped garden is designed for leisure and entertainment, featuring winding pathways, a recently renovated 8x4 meter swimming pool, lawn areas, and an outdoor barbecue zone with power and plumbing—perfect for gatherings. A large pergola on professionally finished coloured concrete creates a shaded space for outdoor dining. Additional features include three large storage sheds, a dedicated utility room housing the pool equipment and space for laundry appliances, and a sewerage system. The property is connected to mains water and electricity, with a septic system in place. This turnkey residence is ideal for permanent living, a family home, or hosting guests—offering a seamless blend of modern comfort and Mediterranean charm. The current owners have lovingly upgraded every detail to a high standard but are now reluctantly selling due to health reasons. An exceptional opportunity in a sought-after location, combining breathtaking views, elegant design, and practical amenities.
3 bedroom villa
Data source: https://www.rightmove.co.uk/properties/166680086?currencyCode=GBP#/?channel=OVERSEAS
- Parking
- Laundry
- Air Conditioning
- Storage
- Utility Room
- Alarm
- Terrace
- Garden
Explore nearby amenities to precisely locate your property and identify surrounding conveniences, providing a comprehensive overview of the living environment and the property's convenience.
- Bus Stop: 62
-
AddressCaudete, Valencia, Spain

